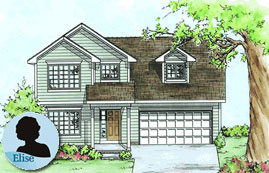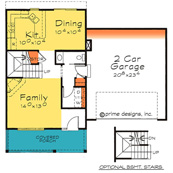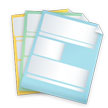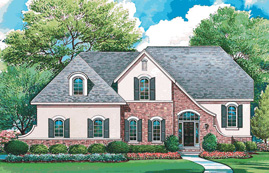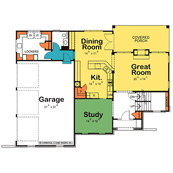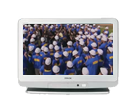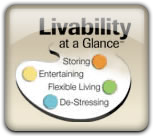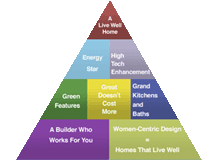Two Story Homes
These plans can be customized to your satisfaction, so that your new home lives well for you.
|
||||||
|---|---|---|---|---|---|---|
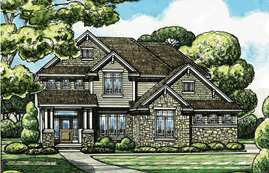 |
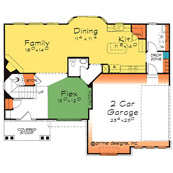 |
Bed: 4 Bath: 2-1 Square Feet: 2255 |
||||
When driving down the street, you’ll notice a vast lawn and a stylish stone exterior on this home. What won’t be noticed is the side entry garage, neatly hidden away. Walking into the home from the garage with hands full of keys, bags and cell phones, a drop zone and rear foyer greets you with places for everything. The home has a nice open floor plan which is perfect for having friends and family over. The upstairs features a master suite with a large closet area.
|
||||||
|
||||||
|---|---|---|---|---|---|---|
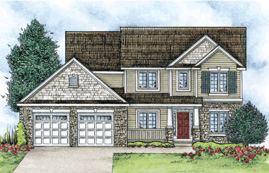 |
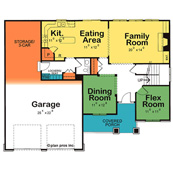 |
Bed: 4 Bath: 2-1 Square Feet: 2361 |
||||
Needing garage space for hobbies or recreational vehicles is no longer an issue. And with two lower flex rooms that can be used for additional dining area, a den, exercise room or anything else you may need, this floor plan has the space to accommodate your needs. A phenomenal master suite with tub overlooks the back yard and an octagon drop ceiling is proudly featured overhead in the bedroom. A 2nd floor laundry area completes the space so you can do laundry and put in away without lugging clothes up and down stairs.
|
||||||
|
||||||
|---|---|---|---|---|---|---|
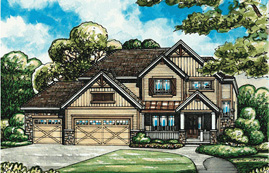 |
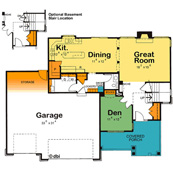 |
Bed: 4 Bath: 3-1 Square Feet: 2452 |
||||
Walk in and put your heavy load down. This plan’s convenient lockers and drop zone for keys, wallet, backpacks, books and more, ensure that your things stay organized in the rear foyer and don’t clutter the rest of the home. An extra nook in the back of the garage provides storage for tools, gardening supplies or even room for a craft area. For rest and relaxation, go out to the covered porch and enjoy the warm weather. On colder days, enjoy the fireplace in the great room or the large master bath upstairs. Two vanities in the maser bathroom create room for his-and-her toiletries. The five sinks and mirrors upstairs mean the whole family has room to get ready and out the door on time on a busy morning.
|
||||||
|
||||||
|---|---|---|---|---|---|---|
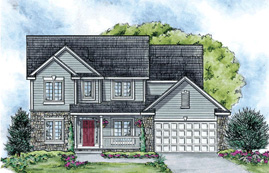 |
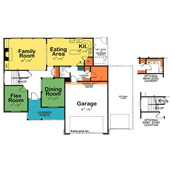 |
Bed: 4 Bath: 2-1 Square Feet: 2523 |
||||
A second-story laundry is incredibly convenient. This plan comes with an option for a main-level laundry, though. You may want to keep your working areas separate from the relaxation of the upper floor. On the main floor, you can have a planning center, storage or laundry room in the same space. If organization is your favorite past time, then choose the planning center. If you need space for the kids’ finger paintings and crayon drawings, then choose a storage space. Upstairs, add a ¾ bath and expanded walk-in closet for a guest or in-law suite. Family will be close together without invading each other’s space. Extended family visits will be a pleasure, not a hassle, as everyone maintains some privacy.
|
||||||
|
||||||
|---|---|---|---|---|---|---|
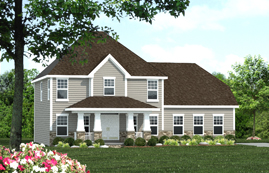 |
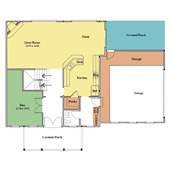 |
Bed: 4 Bath: 2-1 Square Feet: 2600 |
||||
With beautiful covered porches in the front and back of the home, and a master suite featuring a soaking tub, there are plenty of spaces to relax and unwind. The pantry near the garage entry will help quickly sort and put away groceries. A convenient desk is located between the two upstairs bedrooms as a place for kids to sit down and do homework. And the separated upstairs bathroom will be a plus for busy families.
|
||||||
|
|||||||||||||||||||||
|---|---|---|---|---|---|---|---|---|---|---|---|---|---|---|---|---|---|---|---|---|---|
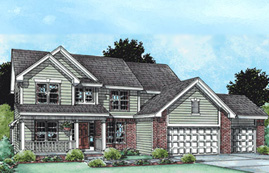 |
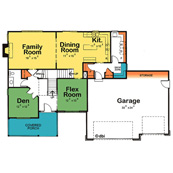 |
Bed: 4 Bath: 3-1 Square Feet: 2892 |
|||||||||||||||||||
Have groceries that need to be kept frozen? Deposit your bags in the drop zone, kick your shoes off in the foyer and put those frozen goods directly into the freezer. Dry goods can go into the pantry on your left. Then, if laundry’s done, grab the clean load and head for the master bedroom, where there’s plenty of room for an ironing board. Combining the rear foyer with the laundry room, pantry and freezer space, makes life simpler for everyone. Kids can do their laundry out of the main house, keeping the rest of the home quieter and putting away groceries will be easier.
|
|||||||||||||||||||||
|
||||||
|---|---|---|---|---|---|---|
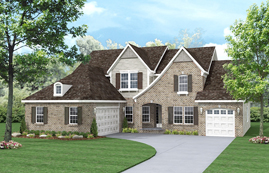 |
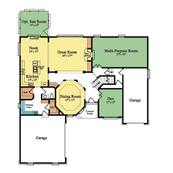 |
Bed: 4 Bath: 2-1 Square Feet: 3110 |
||||
With beautiful covered porches in the front and back of the home, and a master suite featuring a soaking tub, there are plenty of spaces to relax and unwind. The pantry near the garage entry will help quickly sort and put away groceries. A convenient desk is located between the two upstairs bedrooms as a place for kids to sit down and do homework. And the separated upstairs bathroom will be a plus for busy families.
|
||||||
|
||||||
|---|---|---|---|---|---|---|
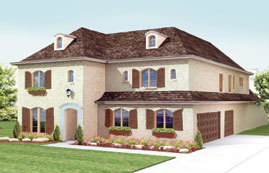 |
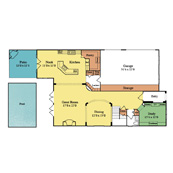 |
Bed: 4 Bath: 3-1 Square Feet: 4190 |
||||
This home boasts 3 fireplaces, in all the areas that matter most. This first is in the great room, a great entertaining space that has French doors leading to the backyard. A loggia located off the breakfast nook features the 2nd fireplace for those cooler evenings spent outside. The third is located in the master suite between the bedroom and bath for those times when de-stressing and relaxation is needed. An elaborate study with numerous built-ins gives you a place for the family computer, so you can monitor what you kids are surfing for on the web. It also gives you a place to get the household finances in order and to file away all those important papers.
|
||||||
"There are a few feature of one plan that I like and few features of another plan that I like but the elevation another one. What can I do?"
Get the answer!
View our homes for sale in Macomb, Michigan
