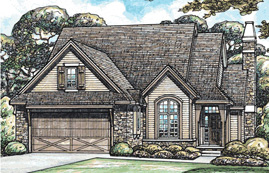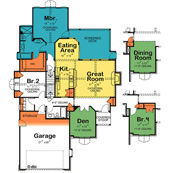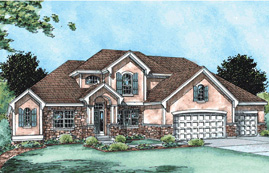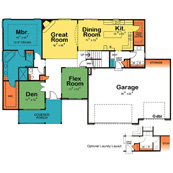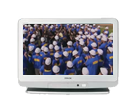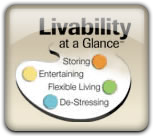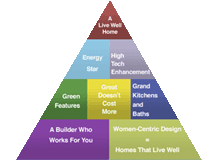2 Story Master Down Homes
These plans can be customized to your satisfaction, so that your new home lives well for you.
|
||||||
|---|---|---|---|---|---|---|
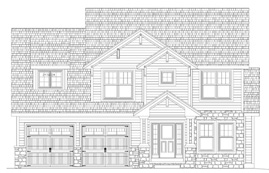 |
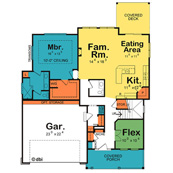 |
Bed: 3 Bath: 2-1 Square Feet: 2043
|
||||
Welcome guests into your home from the comfort of a covered porch. A coat closet and bench help visitors quickly relax. The main entertaining area is nice and open, and allows friends and family to quickly circulate from family room to the kitchen or eating areas. A covered deck in the back invites your guests to linger and enjoy the outside.
|
||||||
|
||||||
|---|---|---|---|---|---|---|
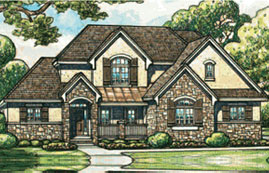 |
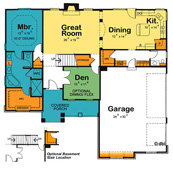 |
Bed: 4 Bath: 3-1 Square Feet: 2495 |
||||
The side-load garage provides an attractive front view to this plan. With storage space for three vehicles or even a boat, the garage matches the rest of the home in convenience and ease of living. With a minimal front entryway, the loft ceiling in the great room invites the guest to look up and enjoy the light streaming in from the many windows. Conveniently, there is space for a washer and dryer on the main floor in the master suite. With three bedrooms upstairs, the plan also includes a handy washer and dryer area just next to the unfinished storage room. Older children can easily do their own laundry, and parents don't need to carry all the little one's dirty clothes downstairs.
|
||||||
|
||||||
|---|---|---|---|---|---|---|
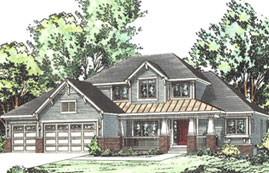 |
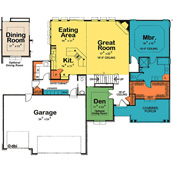 |
Bed: 4 Bath: 3-2 Square Feet: 2704 |
||||
Whether your kids are playing in the backyard or are coming home from school or a ball game, this rear foyer offers two separate ways to come in and put all coats, jackets and other items away. Windows in the eating area and great room allow in plenty of natural light and provide views of the backyard. The great room is further enhanced with an 18 foot ceiling and corner fireplace.
|
||||||
|
||||||
|---|---|---|---|---|---|---|
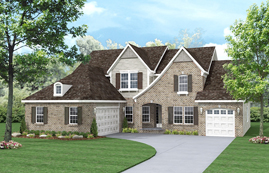 |
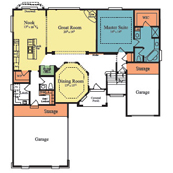 |
Bed: 4 Bath: 3-1 Square Feet: 2730 |
||||
A pocket office just off the kitchen is perfect for monitoring young children on the computer or helping with homework. Having all the extra bedrooms upstairs also allows space for children to play upstairs without disturbing others working downstairs on homework. For those that love to entertain, a beautiful octagonal dining room greets your guests with easy flow to the Great Room for mingling.
|
||||||
|
|||||||||||||||||||||
|---|---|---|---|---|---|---|---|---|---|---|---|---|---|---|---|---|---|---|---|---|---|
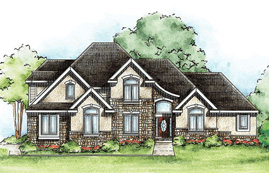 |
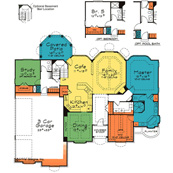 |
Bed: 4 Bath: 3-1 Square Feet: 3060 |
|||||||||||||||||||
This home is an entertainers dream with great room, kitchen and breakfast nook connected. A more private dining area is offered for those more intimate affairs. The master suite is one of a kind featuring whirlpool tub, separate sinks and his and her closets. A covered porch overlooks the backyard. |
|||||||||||||||||||||
|
||||||
|---|---|---|---|---|---|---|
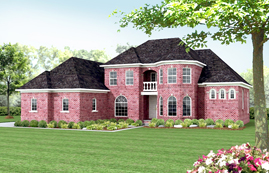 |
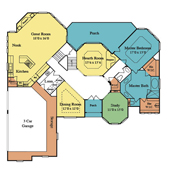 |
Bed: 4 Bath: 3-1 Square Feet: 3100 |
||||
This one of a kind home is a grand showcase. From the octagonal rooms, to the numerous windows it has an elegant airy feel. The Hearth and Great Rooms offer 2 story views of the backyard and porch area yet provide a comfortable atmosphere with the addition of fireplaces. The master suite has quick access to the rear porch. His and her closets keep things separate and organized and are conveniently located inside the master bath.
|
||||||
|
||||||
|---|---|---|---|---|---|---|
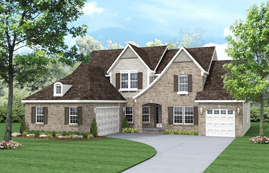 |
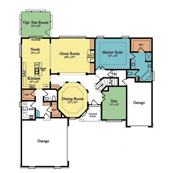 |
Bed: 4 Bath: 2-1 Square Feet: 3110 |
||||
If you are family with kids, this could be the perfect plan for you. The plan features an upstairs game room with storage area for games and toys. A second play area can also be added for those families who need a separate area for older kids and younger children. The second play area is located next to a possible nanny bedroom for those working families needing an adult near the children's rooms.
|
||||||
|
||||||
|---|---|---|---|---|---|---|
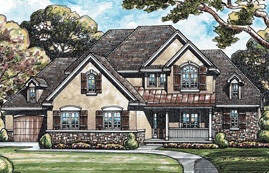 |
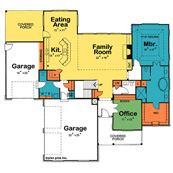 |
Bed: 4 Bath: 3-2 Square Feet: 3124 |
||||
The central focus of the family room is the fireplace and entertainment center. Placed close together, you and a group of friends can enjoy watching the big game, a season finale or the just the soothing flames of firelight. All this, under the lofty 18'2" ceiling! The centrally located kitchen island -- with counter space for snacks and room for barstools nearby -- means you won't have to go hungry while watching the game or chatting with friends. If you want to barbecue, you can cook and dine on the covered porch or move right next door, in the Eating Area. The computer loft allows you to hear the kids typing on their computer and working on their studies, while you're downstairs.
|
||||||
|
||||||
|---|---|---|---|---|---|---|
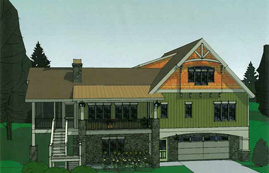 |
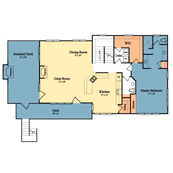 |
Bed: 3 Bath: 3-1 Square Feet: 3800 |
||||
For a relaxing mountain retreat, this home offers the comfort you need with the views you want. On the entry level is a home office for those needing to answer a few emails while away on vacation. The second level offers a screened deck with fireplace for the spring through fall months when everyone in enjoying the outdoors and a large great room for the winter months when a warm crackling fireplace is needed to unwind and relax. Two second level bedrooms provide privacy for your visiting guests, or for your children to stay up late and recount the day's adventures.
|
||||||
"There are a few feature of one plan that I like and few features of another plan that I like but the elevation another one. What can I do?"
Get the answer!
View our homes for sale in Macomb, Michigan
